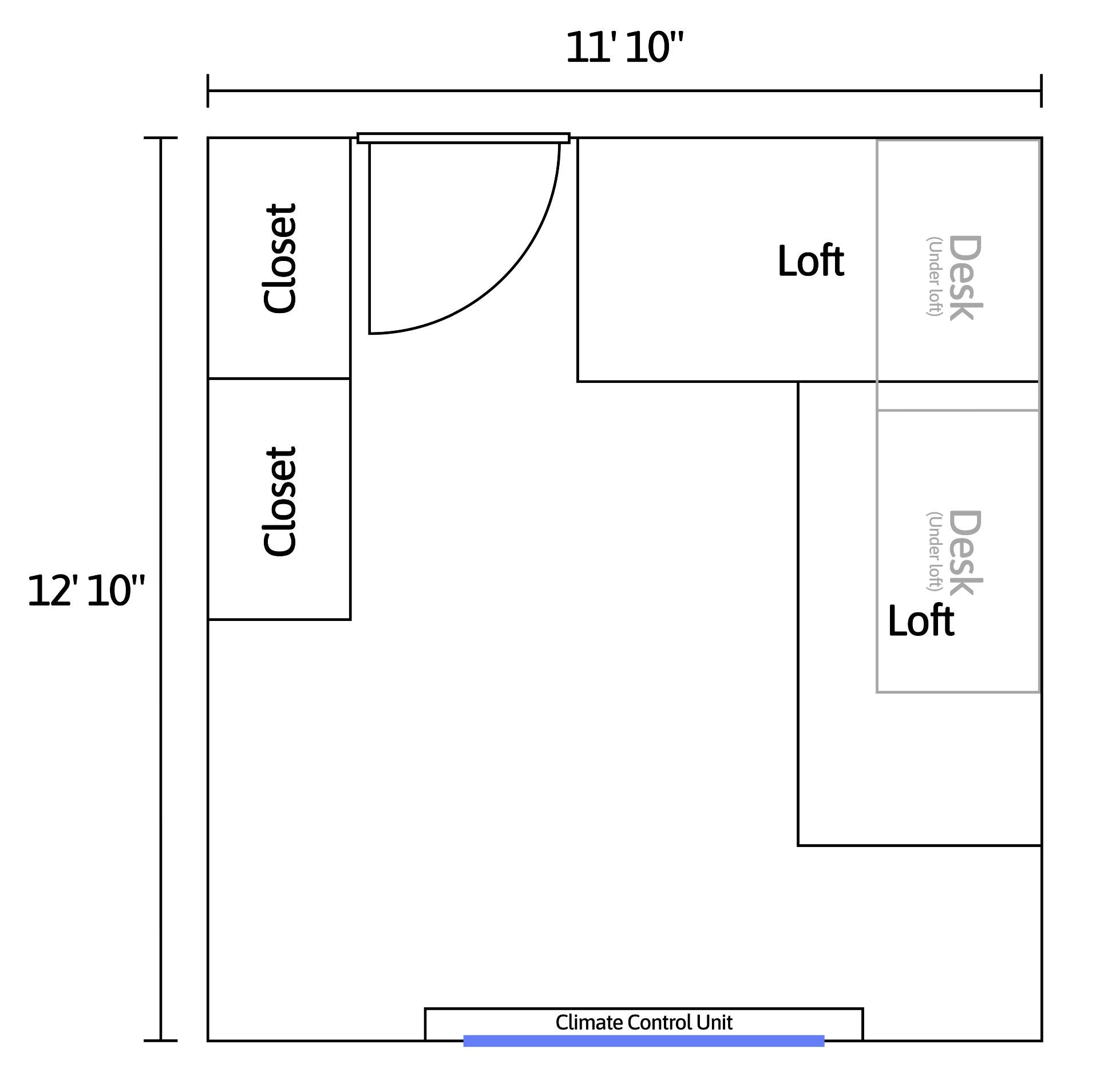Common Searches:
- Tuition
- Calendar
- Financial Aid
- Schedule of Classes
- Bookstore
Announcement
Bradley University is updating the website which may cause interruptions to service. Please be patient as we make this transition. Thank you for your understanding.

Air-Conditioned
Lofted
In-Hall Laundry Facility
Wireless and Wired Internet
One Extra Long Twin Mattress

Measurements:
The following rooms in Wyckoff are configured slightly differently: